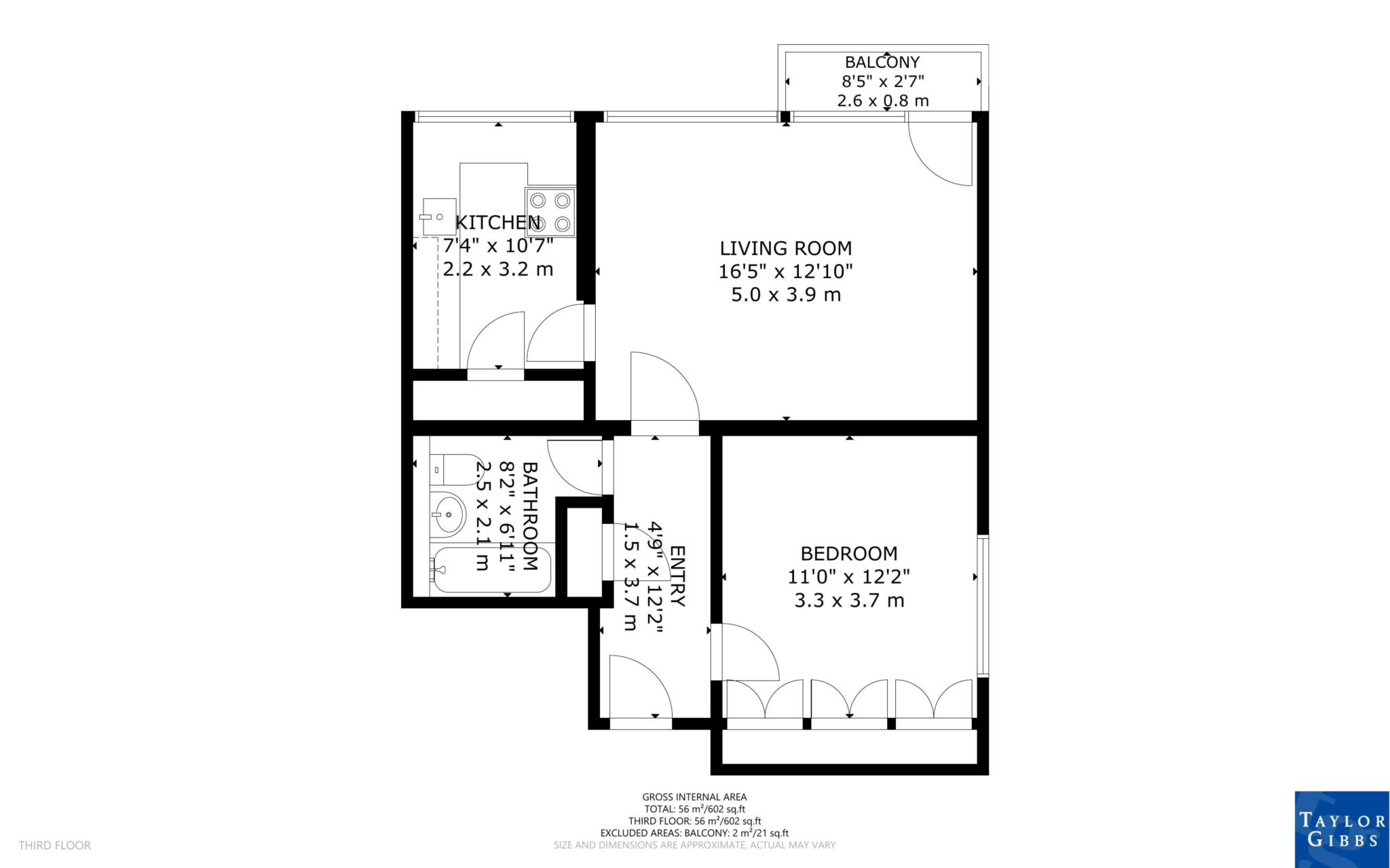- South Facing Balcony
- In Need Of Complete Modernisation
- Purpose Built With Lift Access
- Off Street Parking
- Close To Public Transport
- Share of Freehold & Chain Free
PUBLIC NOTICE
Taylor Gibbs are now in receipt of an offer for the sum of £365,000 for Flat 15, 66 Shepherds Hill. Anyone wishing to place an offer on this property should contact Taylor Gibbs, 33 Highgate High Street, Highgate, London N6 5JT, 020 8348 8105 before exchange of contracts.
A one bedroom third floor purpose built apartment with a balcony in need of complete modernisation situated within close walking distance to Highgate High Street. The accommodation comprises a spacious reception room, separate kitchen , double bedroom and bathroom. The balcony, reception room and kitchen are south facing and benefit from far reaching views. Externally the property has off street parking on a first come first served basis and access to a large communal garden. The property is conveniently located within walking distance to the amenities of both Crouch End Broadway and Highgate Village.
Material Information:
The property is held on a 999 year lease from the 24th June 1963. The annual ground rent is peppercorn and the annual service charge is £1976.72. This payment includes the properties contribution towards the annual buildings insurance and general building maintenance. The building is managed by Redbrick Management.
The property has gas central heating and fibre broadband. The building is serviced by electricity and mains water and sewerage. These services are currently all disconnected. Off street parking is available on a first come first served basis and mobile phone coverage is available.
Council Tax
London Borough of Haringey, Band D
Lease Length
937 Years
Notice
Please note we have not tested any apparatus, fixtures, fittings, or services. Interested parties must undertake their own investigation into the working order of these items. All measurements are approximate and photographs provided for guidance only.

| Utility |
Supply Type |
| Electric |
Mains Supply |
| Gas |
None |
| Water |
Mains Supply |
| Sewerage |
Mains Supply |
| Broadband |
None |
| Telephone |
None |
| Other Items |
Description |
| Heating |
Gas Central Heating |
| Garden/Outside Space |
No |
| Parking |
No |
| Garage |
Yes |
| Broadband Coverage |
Highest Available Download Speed |
Highest Available Upload Speed |
| Standard |
16 Mbps |
1 Mbps |
| Superfast |
80 Mbps |
20 Mbps |
| Ultrafast |
1000 Mbps |
100 Mbps |
| Mobile Coverage |
Indoor Voice |
Indoor Data |
Outdoor Voice |
Outdoor Data |
| EE |
Likely |
Likely |
Enhanced |
Enhanced |
| Three |
Likely |
Likely |
Enhanced |
Enhanced |
| O2 |
Enhanced |
Likely |
Enhanced |
Enhanced |
| Vodafone |
Likely |
Likely |
Enhanced |
Enhanced |
Broadband and Mobile coverage information supplied by Ofcom.