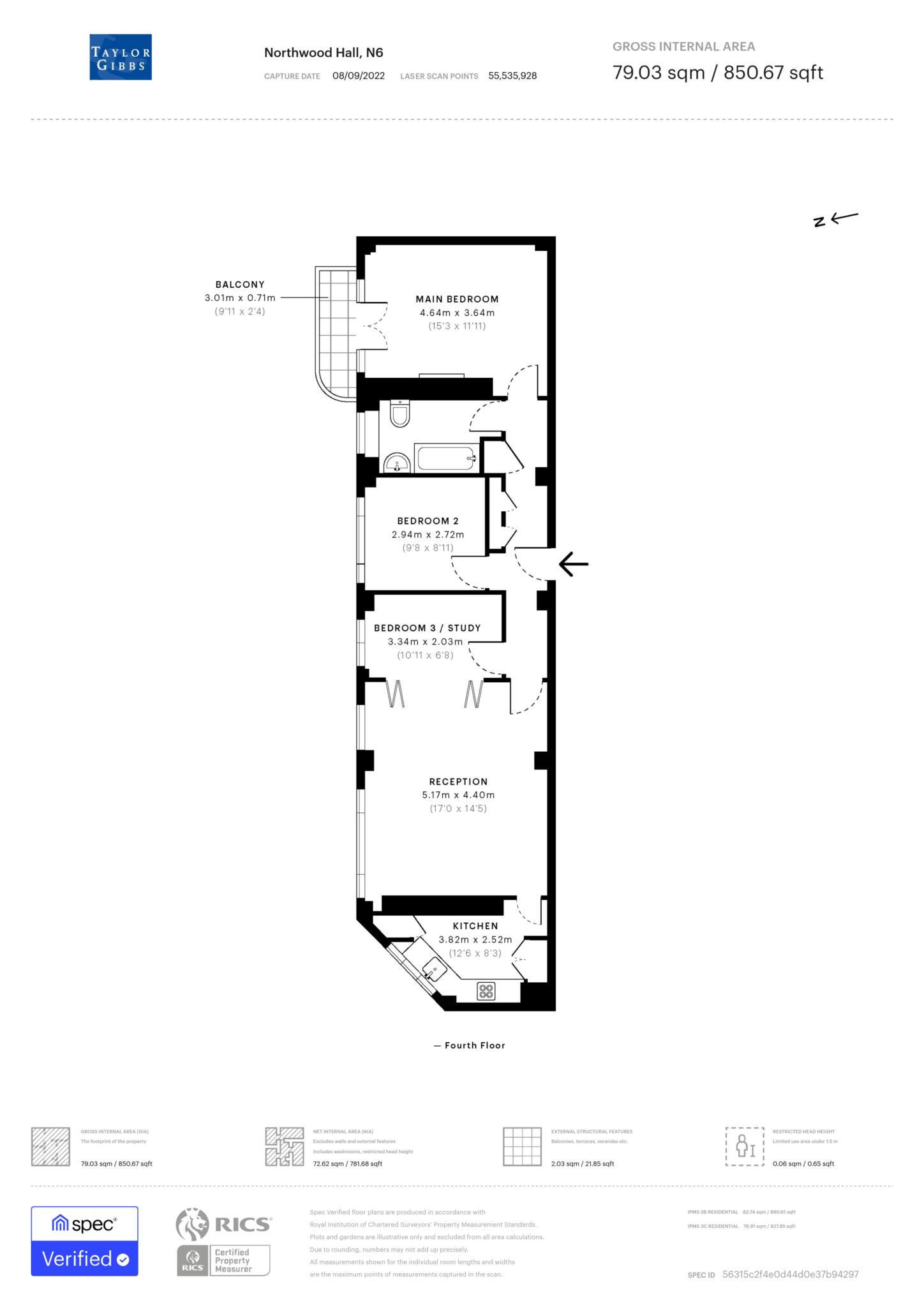- Purpose Built Apartment With Lift Access
- Balcony & Communal Garden
- Off Street Parking On A First Come First Served Basis
- Porter/Caretaker
- Close To Public Transport
- Long Remaining Lease Term of 167 Years
A three bedroom apartment with a south west facing balcony situated on the fourth floor, with lift access, of a 1930's 'Art Deco' purpose built building within close walking distance of Highgate Village. Flooded in natural light, the accommodation comprises a spacious reception room, separate kitchen, three bedrooms, the primary bedroom benefiting from French doors on to the balcony and a bathroom. Further benefits include original fireplaces in the reception room and primary bedroom and folding doors separating the reception room to the third bedroom allowing it to be used as a second reception room or home office. The property also benefits from an on-site porter, secure off street parking and use of a well maintained communal garden. The apartment is conveniently located within walking distance to both Highgate and Archway Underground Stations.
Material Information:
The property is held on a 214 year lease from the 3rd June 1977. The annual service charge is £5,384.48 and the annual ground rent is peppercorn. The service charge is payable quarterly and includes the central heating, hot water, a care taker/porter, buildings insurance, gardening and cleaning. The building is managed by KMP Solutions.
The property has gas central heating through a communal boiler system and fibre broadband. The building is serviced by electricity, mains water and sewerage. The area has mobile phone coverage, excellent transport links and off-street parking is available for residents.
Council Tax
London Borough of Haringey, Band D
Lease Length
166 Years
Notice
Please note we have not tested any apparatus, fixtures, fittings, or services. Interested parties must undertake their own investigation into the working order of these items. All measurements are approximate and photographs provided for guidance only.

| Utility |
Supply Type |
| Electric |
Mains Supply |
| Gas |
Mains Supply |
| Water |
Mains Supply |
| Sewerage |
Mains Supply |
| Broadband |
Cable |
| Telephone |
None |
| Other Items |
Description |
| Heating |
Gas Central Heating |
| Garden/Outside Space |
Yes |
| Parking |
No |
| Garage |
No |
| Broadband Coverage |
Highest Available Download Speed |
Highest Available Upload Speed |
| Standard |
7 Mbps |
0.8 Mbps |
| Superfast |
80 Mbps |
20 Mbps |
| Ultrafast |
1000 Mbps |
1000 Mbps |
| Mobile Coverage |
Indoor Voice |
Indoor Data |
Outdoor Voice |
Outdoor Data |
| EE |
Likely |
Likely |
Enhanced |
Enhanced |
| Three |
Enhanced |
Enhanced |
Enhanced |
Enhanced |
| O2 |
Enhanced |
Likely |
Enhanced |
Enhanced |
| Vodafone |
Likely |
Likely |
Enhanced |
Enhanced |
Broadband and Mobile coverage information supplied by Ofcom.