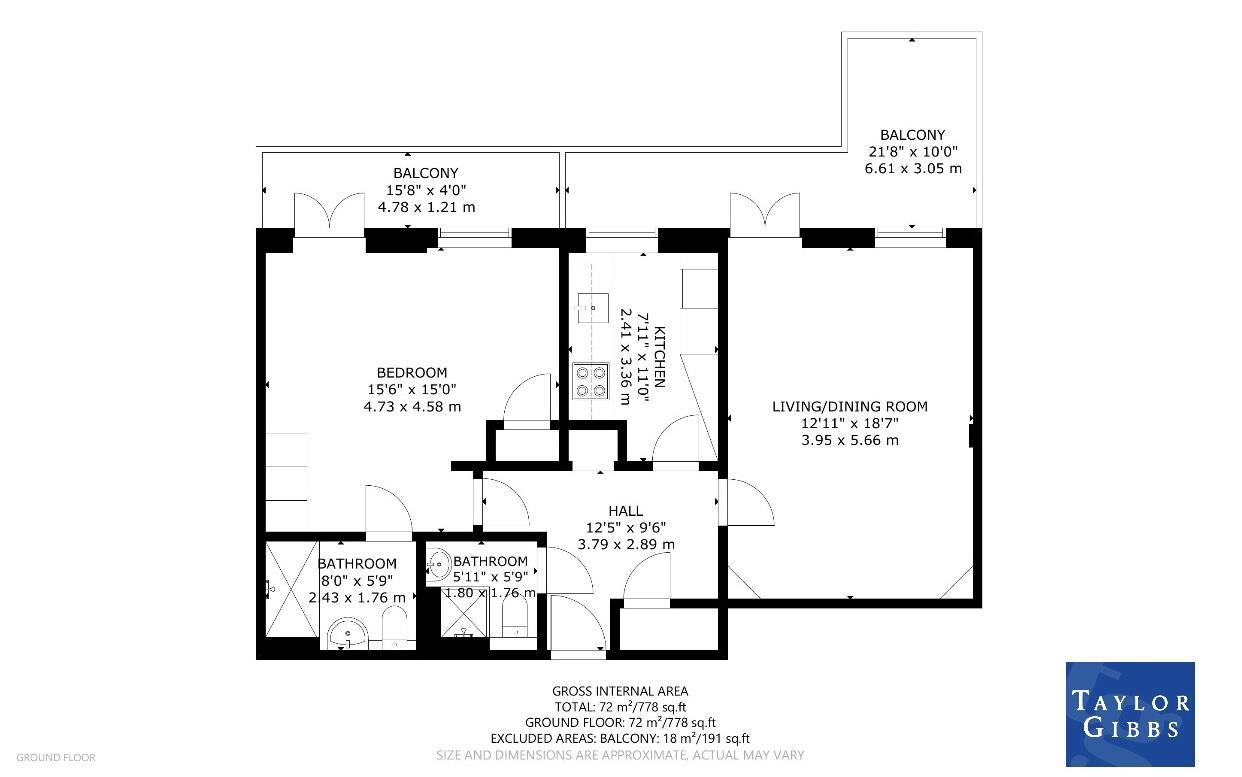- Over 60's Only
- Large Balcony & Access To A Communal Garden
- Two Bathrooms
- House Manager & 24 Hour Emergency Call Out
- Residents Lounge & Conservatory
- Close To Highgate Village
A spacious one bedroom apartment with a large balcony on the raised ground floor of this sought after retirement block, originally a Georgian house that was converted into flats in 1991. The accommodation comprises entrance hallway, reception room, separate kitchen, large double bedroom and two shower rooms of which one is en-suite to the bedroom. Externally, both the living room and bedroom have French doors opening on to the balcony and the property also has use of a communal garden that includes a large fish pond, with fountain. There is also off street parking, on a first come first served basis. Further benefits include a daily House Manager, 24 hour emergency assistance, a lift and the option of cleaning services for apartments. There is a residents' communal lounge area and conservatory and storage facilities. The property is located within close walking distance to Highgate Village and only moments away from Waterlow Park. Residents are required to be aged 60 and over.
Material Information:
The property is held on a 999 year lease from the 1st July 1990. The annual ground rent is £95 and the annual service charge is £7,307.04 which is payable in monthly instalments of £608.92. The building is managed by Housing 21 and the freeholder is Bupa.
The property has independent electric heating and fibre broadband. The building is serviced by electricity and mains water and sewerage. Off street parking is available with the property on a first come first served basis. Mobile phone coverage is available in the property.
Council Tax
London Borough of Islington, Band F
Lease Length
964 Years
Notice
Please note we have not tested any apparatus, fixtures, fittings, or services. Interested parties must undertake their own investigation into the working order of these items. All measurements are approximate and photographs provided for guidance only.

| Utility |
Supply Type |
| Electric |
Mains Supply |
| Gas |
None |
| Water |
Mains Supply |
| Sewerage |
Mains Supply |
| Broadband |
Cable |
| Telephone |
None |
| Other Items |
Description |
| Heating |
Electric Storage Heaters |
| Garden/Outside Space |
Yes |
| Parking |
No |
| Garage |
No |
| Broadband Coverage |
Highest Available Download Speed |
Highest Available Upload Speed |
| Standard |
5 Mbps |
0.7 Mbps |
| Superfast |
80 Mbps |
20 Mbps |
| Ultrafast |
1000 Mbps |
100 Mbps |
| Mobile Coverage |
Indoor Voice |
Indoor Data |
Outdoor Voice |
Outdoor Data |
| EE |
Enhanced |
Enhanced |
Enhanced |
Enhanced |
| Three |
Enhanced |
Enhanced |
Enhanced |
Enhanced |
| O2 |
Enhanced |
Likely |
Enhanced |
Enhanced |
| Vodafone |
Enhanced |
Enhanced |
Enhanced |
Enhanced |
Broadband and Mobile coverage information supplied by Ofcom.